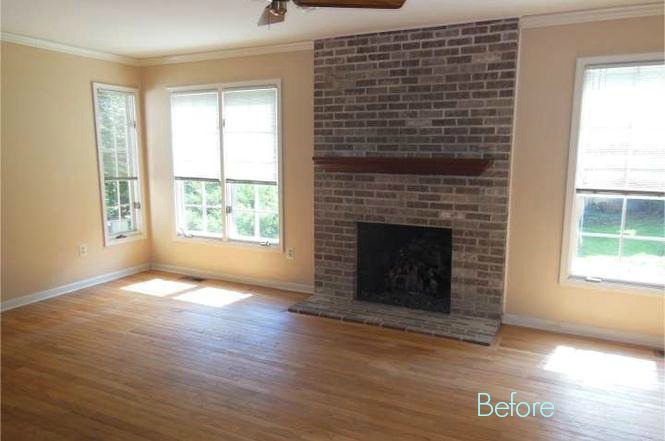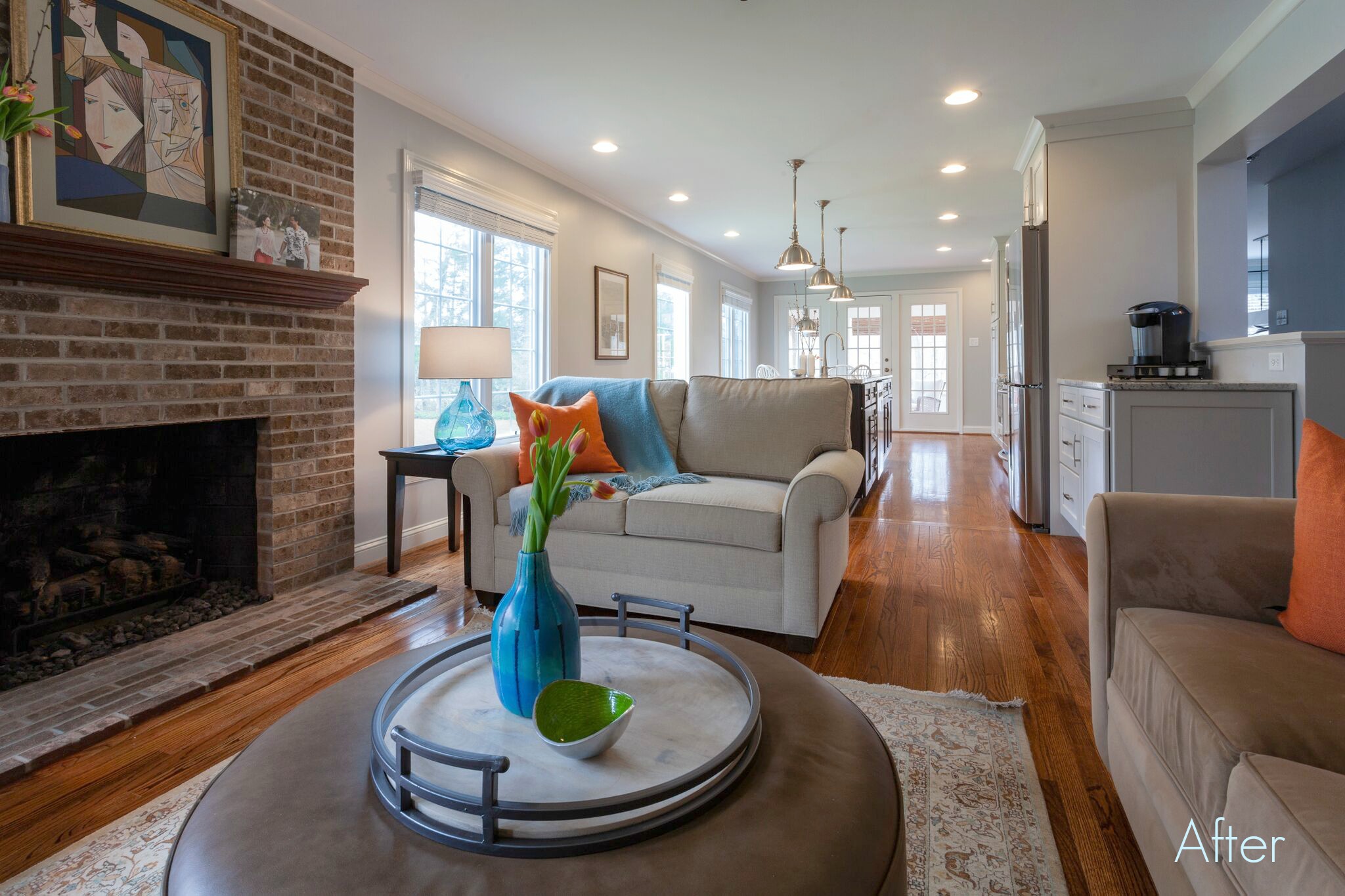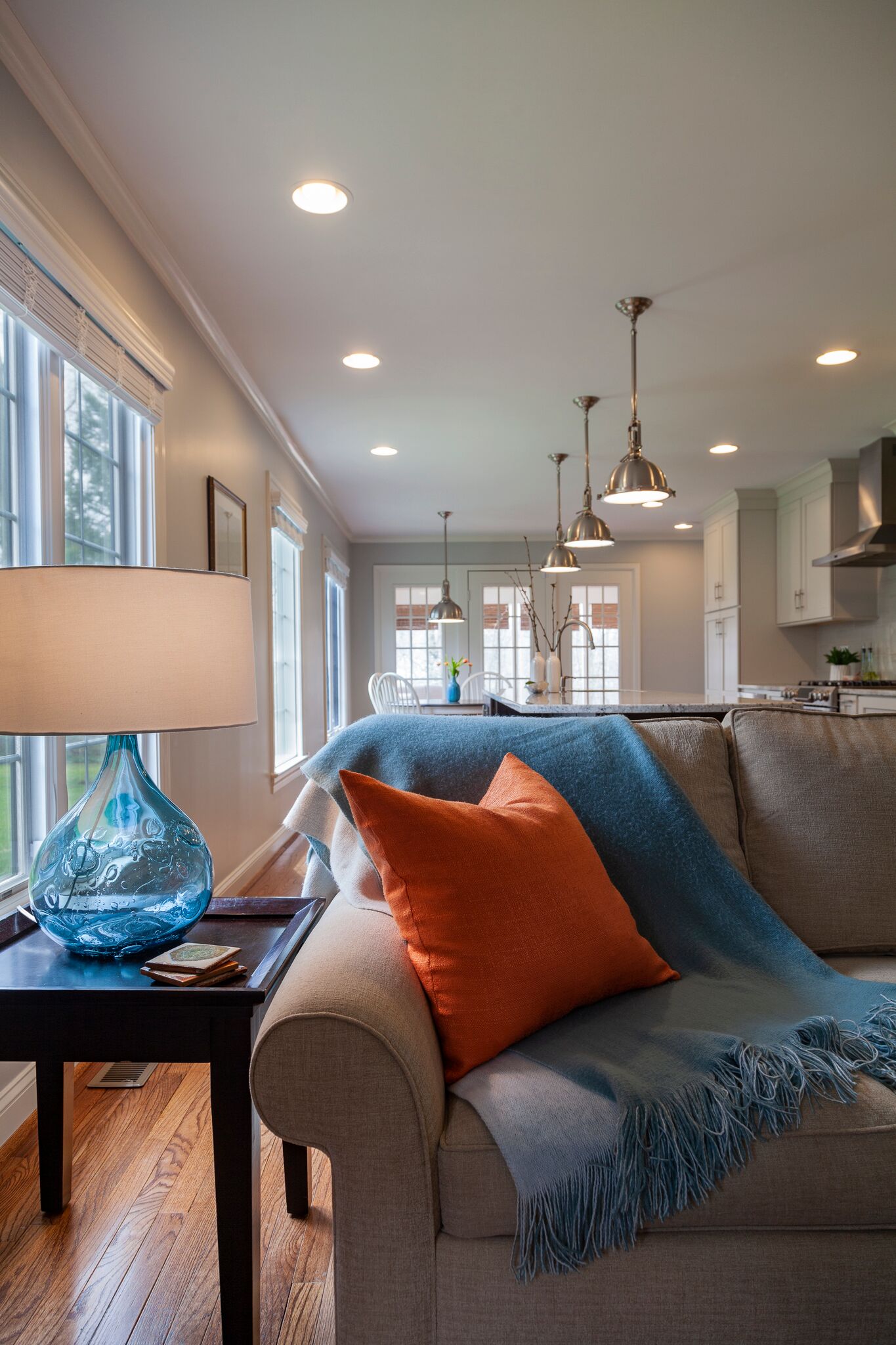I didn't have a chance to show these to you yet...(An 80's Kitchen--BEFORE & AFTER PT 2!)
/Last week, I shared the results of a fabulous kitchen renovation we recently completed--so fun!
And THIS WEEK, I cannot wait to share the adjacent family room space that now is a part of the newly redesigned kitchen!
This is how the space looked before renovation:
And the same angle now...
The space seemed pretty dark before, and was closed off from the kitchen, making both spaces seem smaller...
But now, with the dividing wall gone, light and space is shared, nice loooonggg sight lines are created, and both rooms feel so much lighter and more spacious. :)
We removed the wet bar you see at the bottom right below...
which allowed for a more updated look with open shelves (a perfect toy storage area for their little ones!).
We found a loveseat and ottoman to compliment the chairs and sofa they already had, creating a nice seating area and lounge for TV watching...
and finished the space with bright, colorful accents to give a pop to the neutral colors of the walls and upholstered pieces. The accessories, which have a modern and eclectic feel, blend the traditional items, such as their beautiful rug, with more contemporary pieces like the original art that they love.
It is wonderful to see how much the spaces have changed, and know that my clients will enjoy spending time together here as a family, throughout the seasons, for many years to come! :)


























