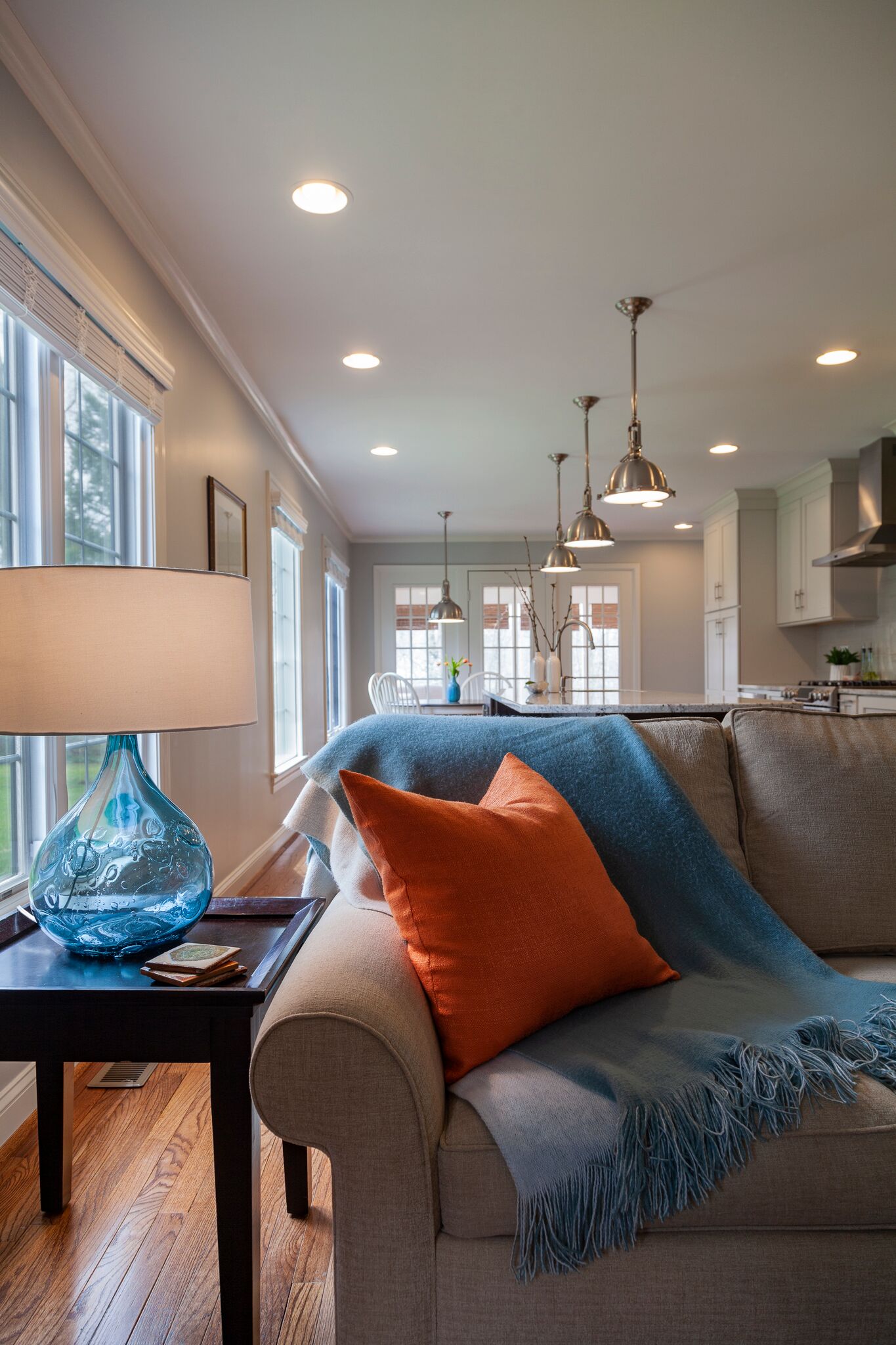An 80's Kitchen? Yep. (BEFORE & AFTER)
/There is nothing I love more than a good BEFORE shot...
This one is from my client's house when it was on the market back in 2016-- just before they bought it, and a few months before we started the whole house renovation that would make it feel like their home:
Here is what it looks like now, after rethinking the space, opening it up to the adjacent family room & dining room, and reconfiguring the kitchen layout so it works SO much better for modern family living:
As you can tell from this shot, this makes me pretty happy... (I do LOVE what I do!!)
Lots to be happy about in here! A new LARGE island perfect for food prep and entertaining,
Gorgeous new cabinets, lighting, appliances, countertops, tile work...
And a beautiful new eating area, allowing for cozy family dinners.
At this end of the kitchen, the room felt like a dead end before, and the overall flow of the downstairs was choppy. To fix this we created a new doorway to the dining room--so now there is more of a feeling of openness, flow & connection between the all of the spaces on the first floor.
Take a look at the BEFORE shot here:
And heereeee is the new--although you can't see around the corner in this shot, the doorway is right where that arrow is! :)
CAN'T WAIT!! NEXT WEEK I will show you the photos of the family room space... :)











