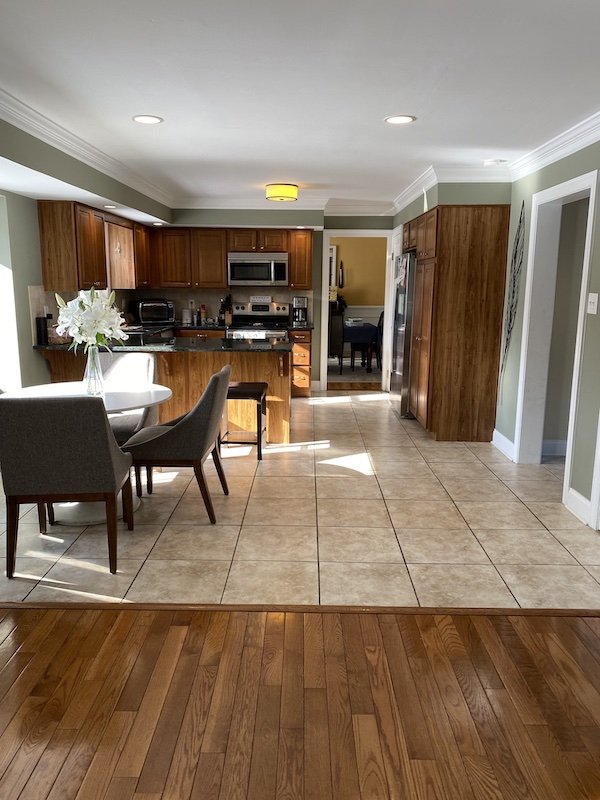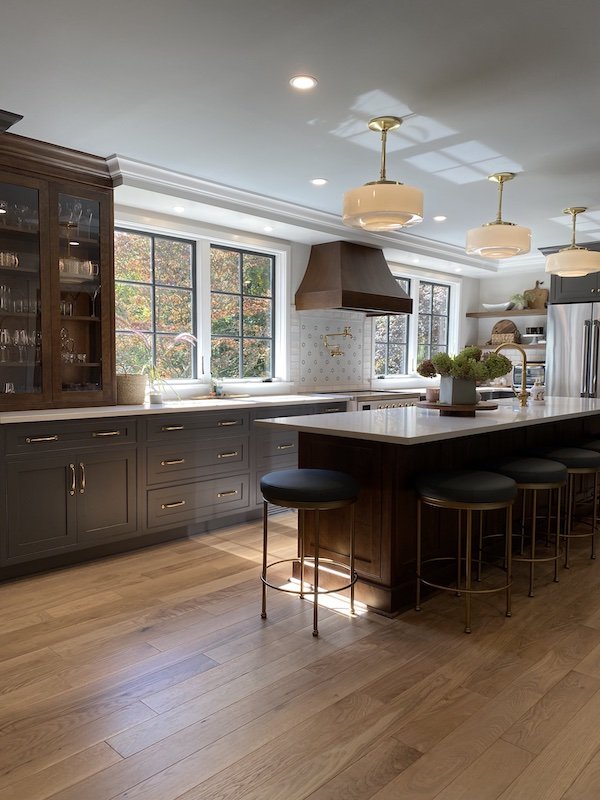It has been wonderful to hear from her in the weeks since we finished… so many happy comments and delight with how the new space has changed things for her:
“Erin,
Once again a positive comment about my office. While on a ZOOM call with a doctor, she immediately noticed the wallpaper and said how lovely it was. WOW!!
Also, my niece and I hung out on the sofa with our cocktails🍹 for a nice visit and girls talk chat. What fun.
It’s also makes me want to exercise since it’s so organized and pretty. Now that’s a real plus. Haha!…
I just finished a ZOOM meeting from my new office and the host said, “Look at that background Jackie has.”
And added: “You look like a real executive. WOW!
Thought you would enjoy hearing that.
Thanks again for all your help making this happen. “
:) :) :)


























