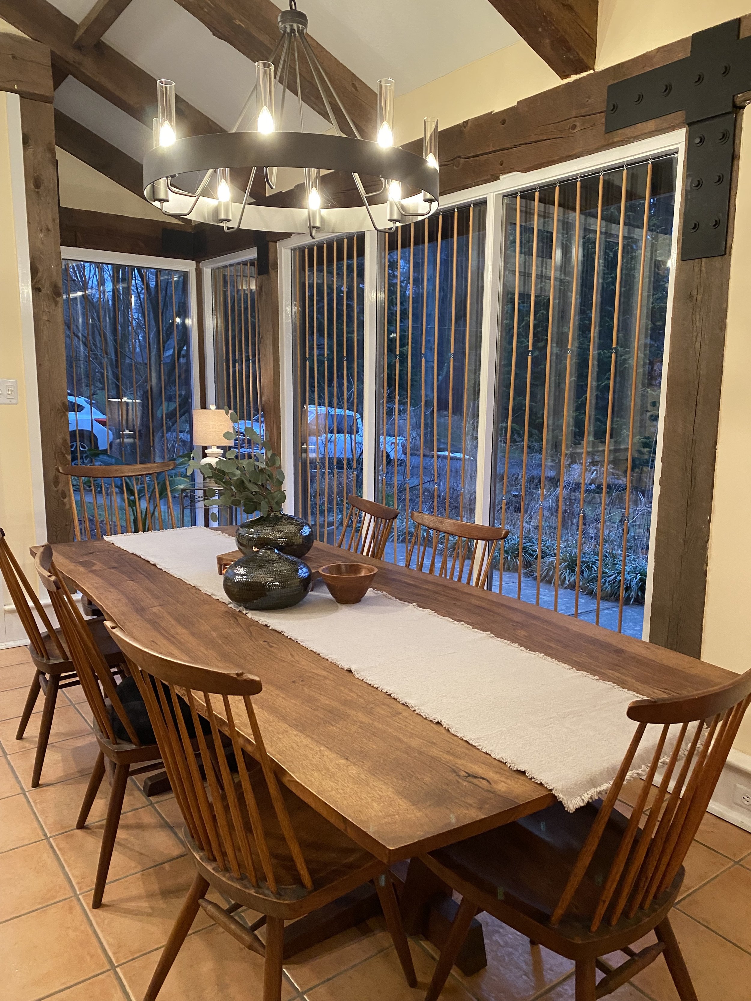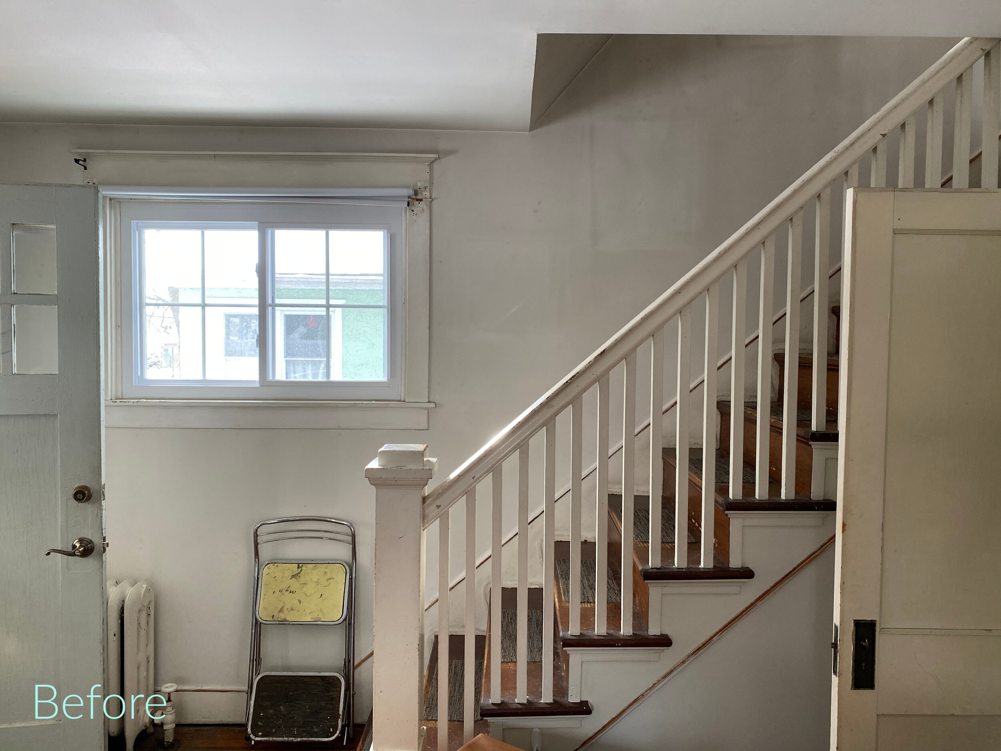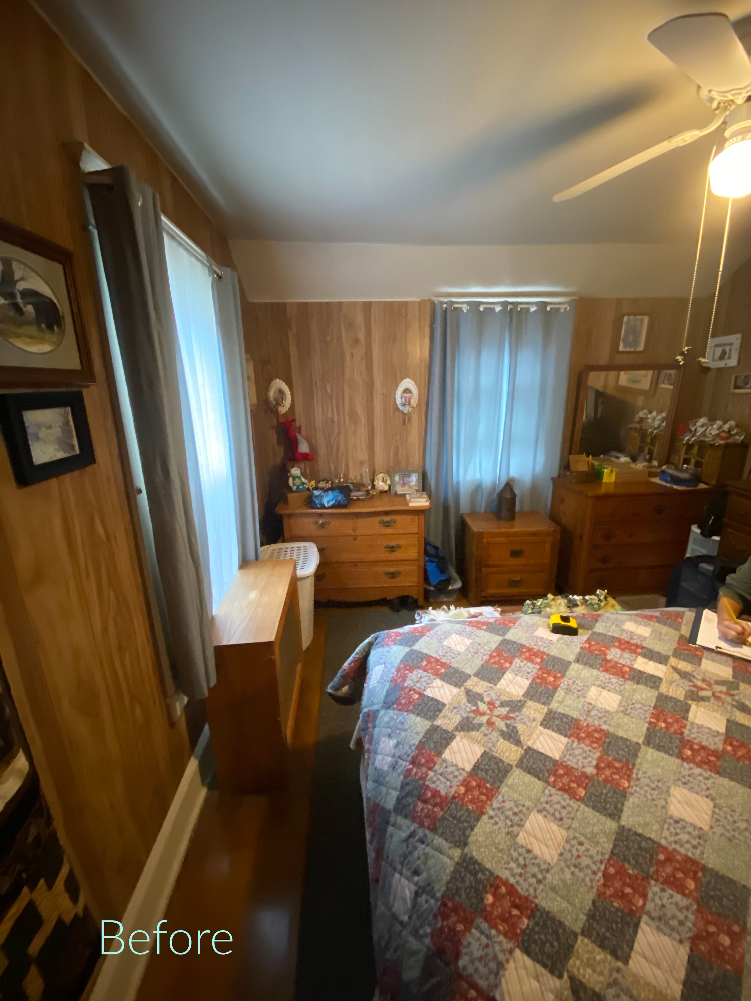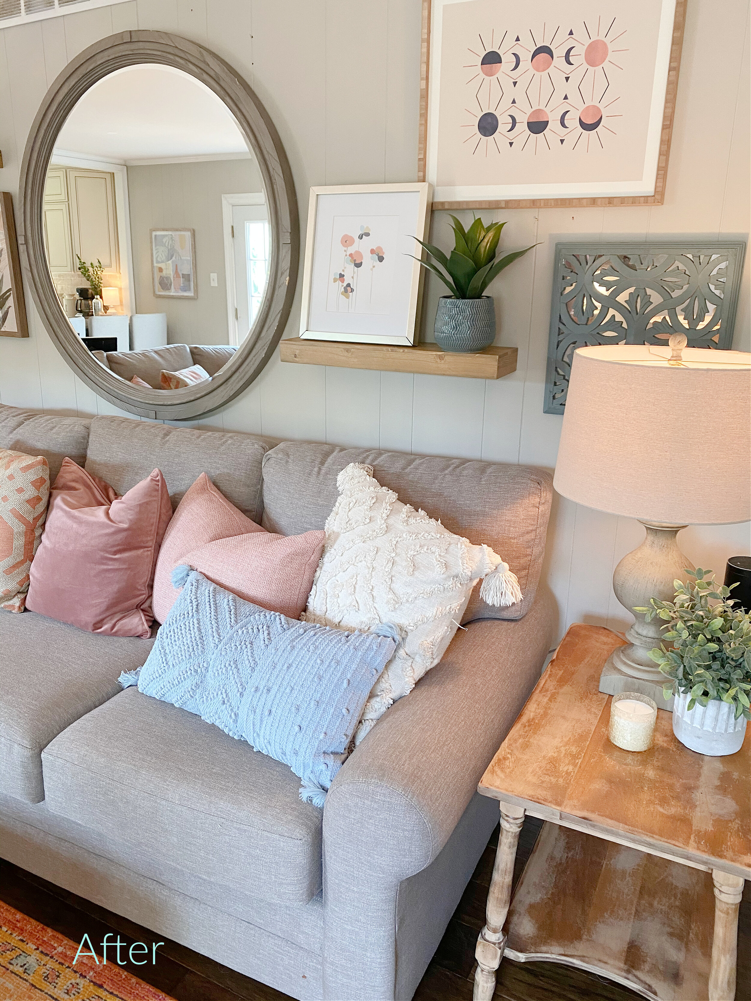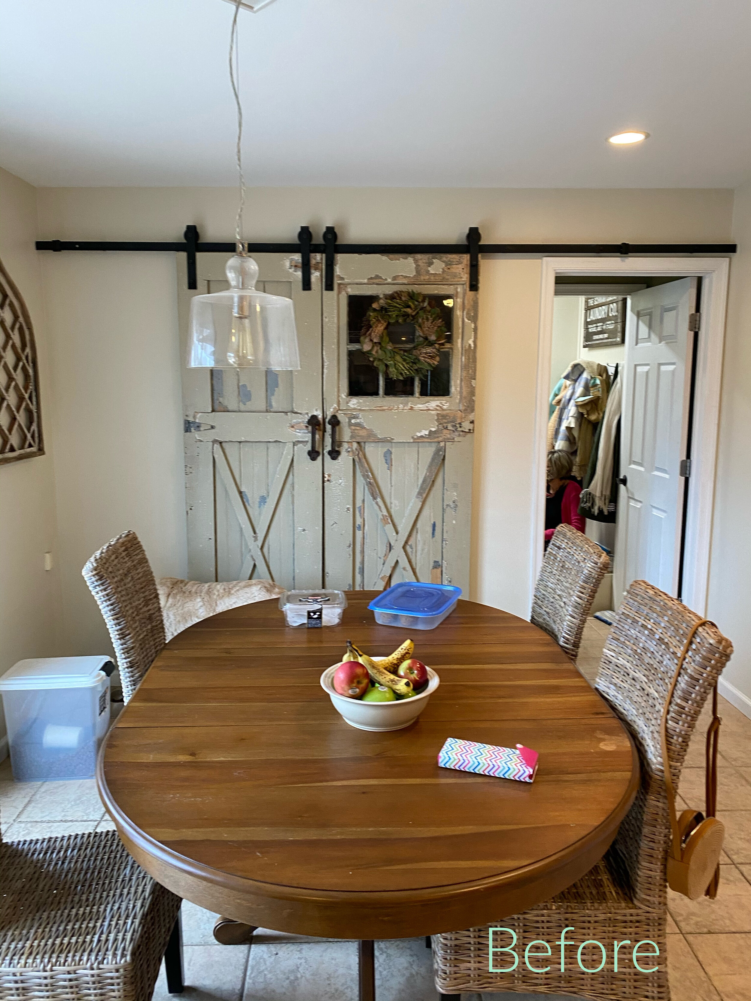Some Summertime Simplicity--PLEASE!
/Hello Friends!
It has been a long few months, wrapped in a challenging couple of years…and I don’t know about things around your house—but the rooms in mine have certainly needed a little extra love from time to time in these past many months.
As the warmer days set in, I recently made a pledge to myself to focus on my own house yet again, to give it some love and attention so that it in turn can support me.
I was longing for some summertime simplicity…and I thought of you, and wondered if maybe you are too?
Simple things like…
rooms that feel open, airy & welcoming.
time at home that feels relaxing and rejuvenating.
adding balance back into the way your house functions and supports you.
With all the busyness, uncertainty, changes & new challenges, it is easy for our houses (which ideally would be lovely personal spaces that center us and help us heal)—to become just another thing that can be overwhelming, rather than calming.
One of Revealing Redesign’s core missions is to help you make your home feel good & make sense.
How can we help you refocus and rededicate your space so that it makes you feel nurtured and supported?
While our renovation programs are completely booked through the summer, our House Whisperer Consultations, which are a series of two hour appointments with me, are still scheduling…and what a difference they make!
Focusing on things like paint color selection, reworking rooms, reorganizing, selecting light fixtures or furniture pieces, and just figuring out why a room has never worked well or been comfortable to spend time in are all things we can tackle in these sessions.
If you are interested, send me an email today at erin@revealingredesign.com —I look forward to hearing from you!










